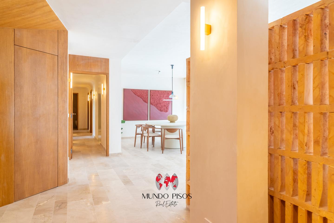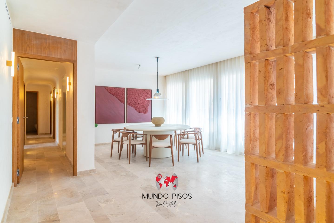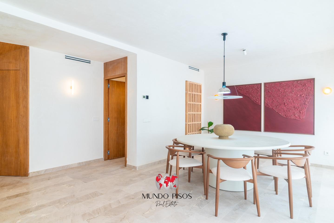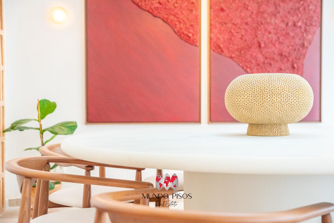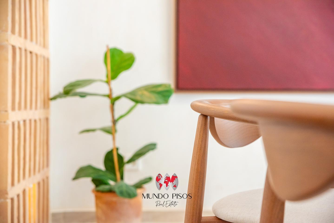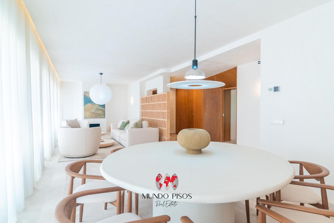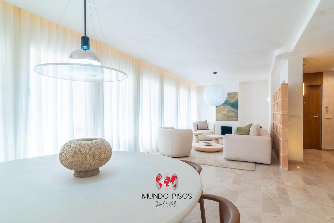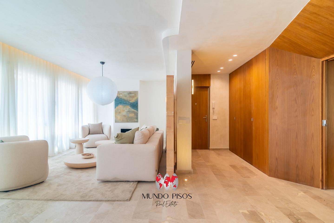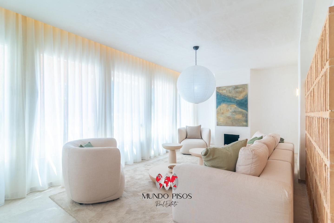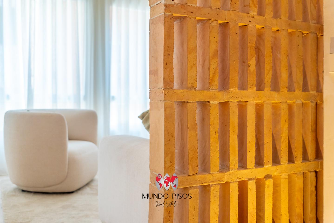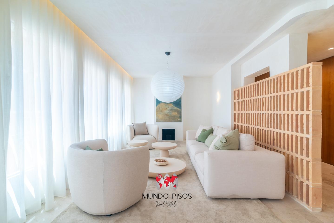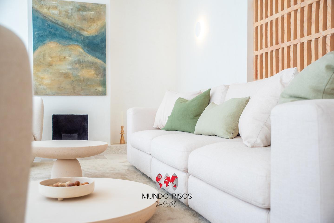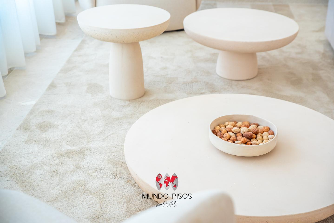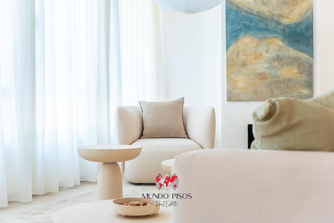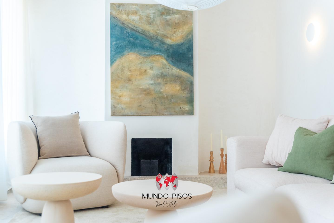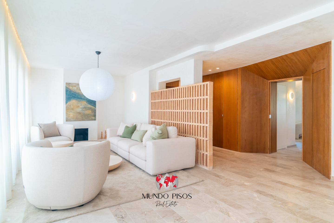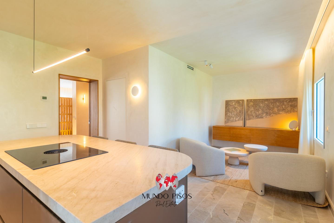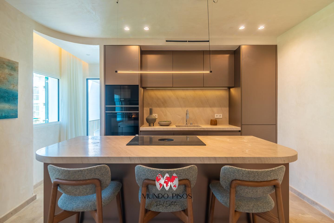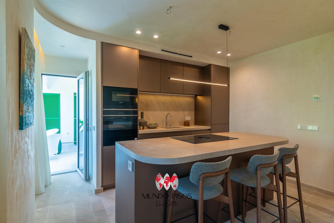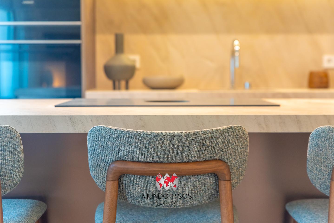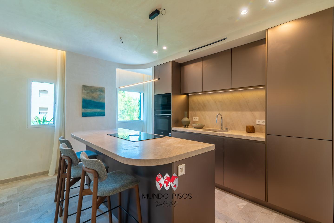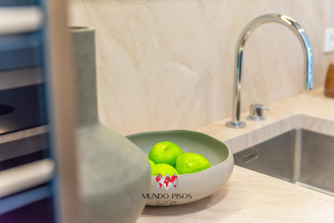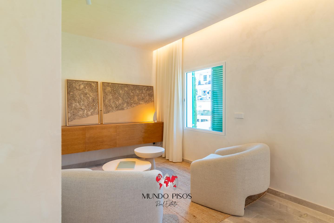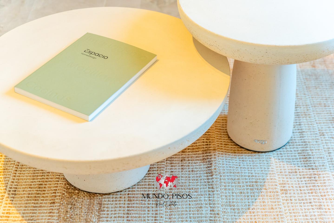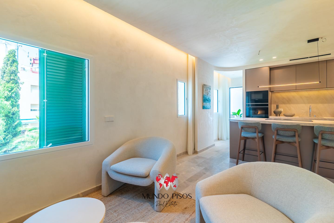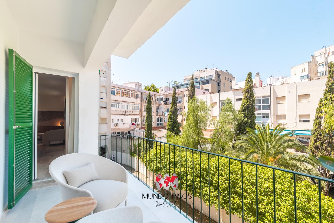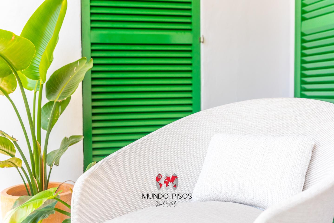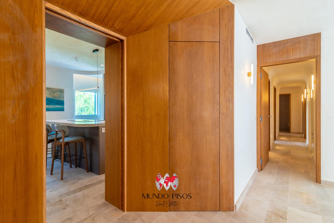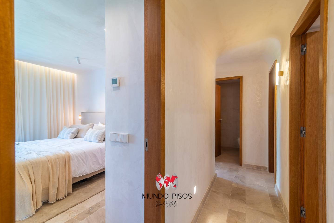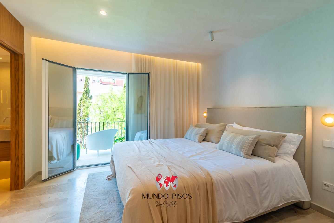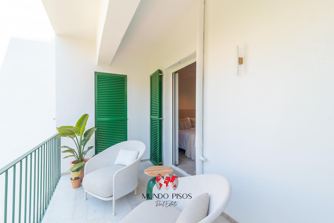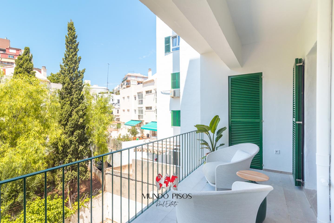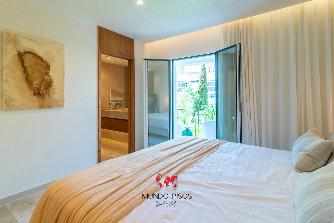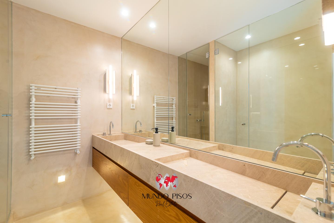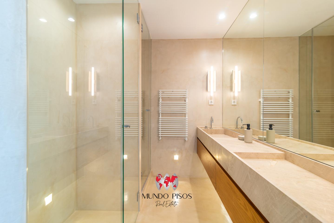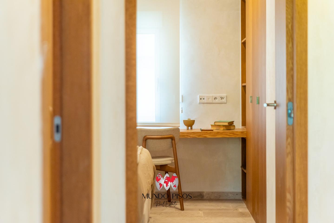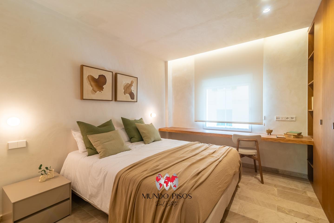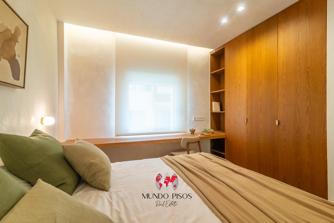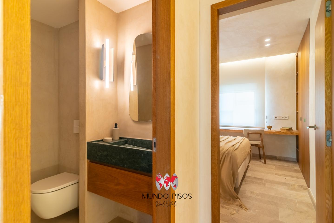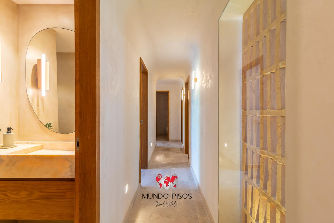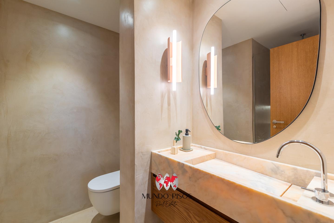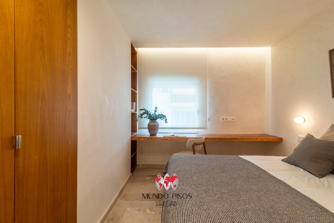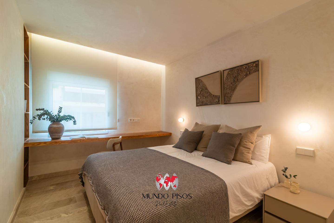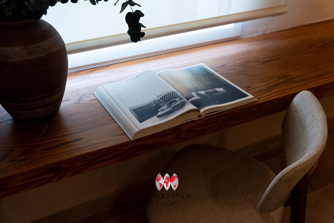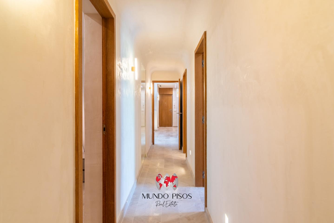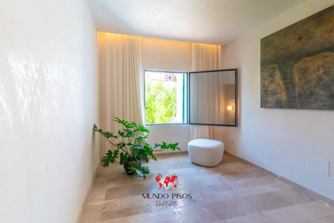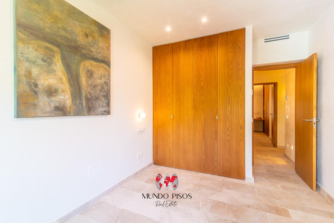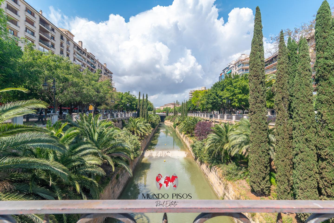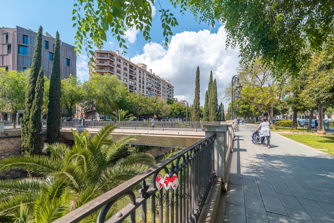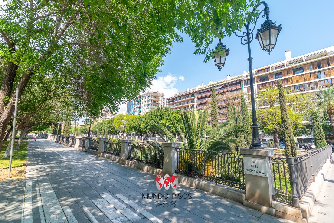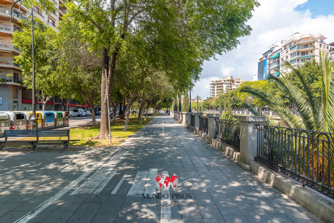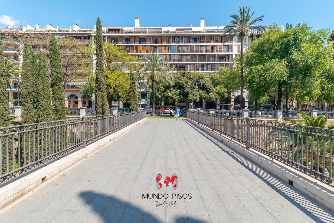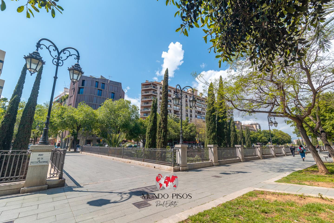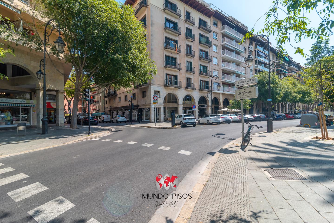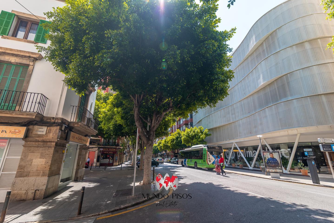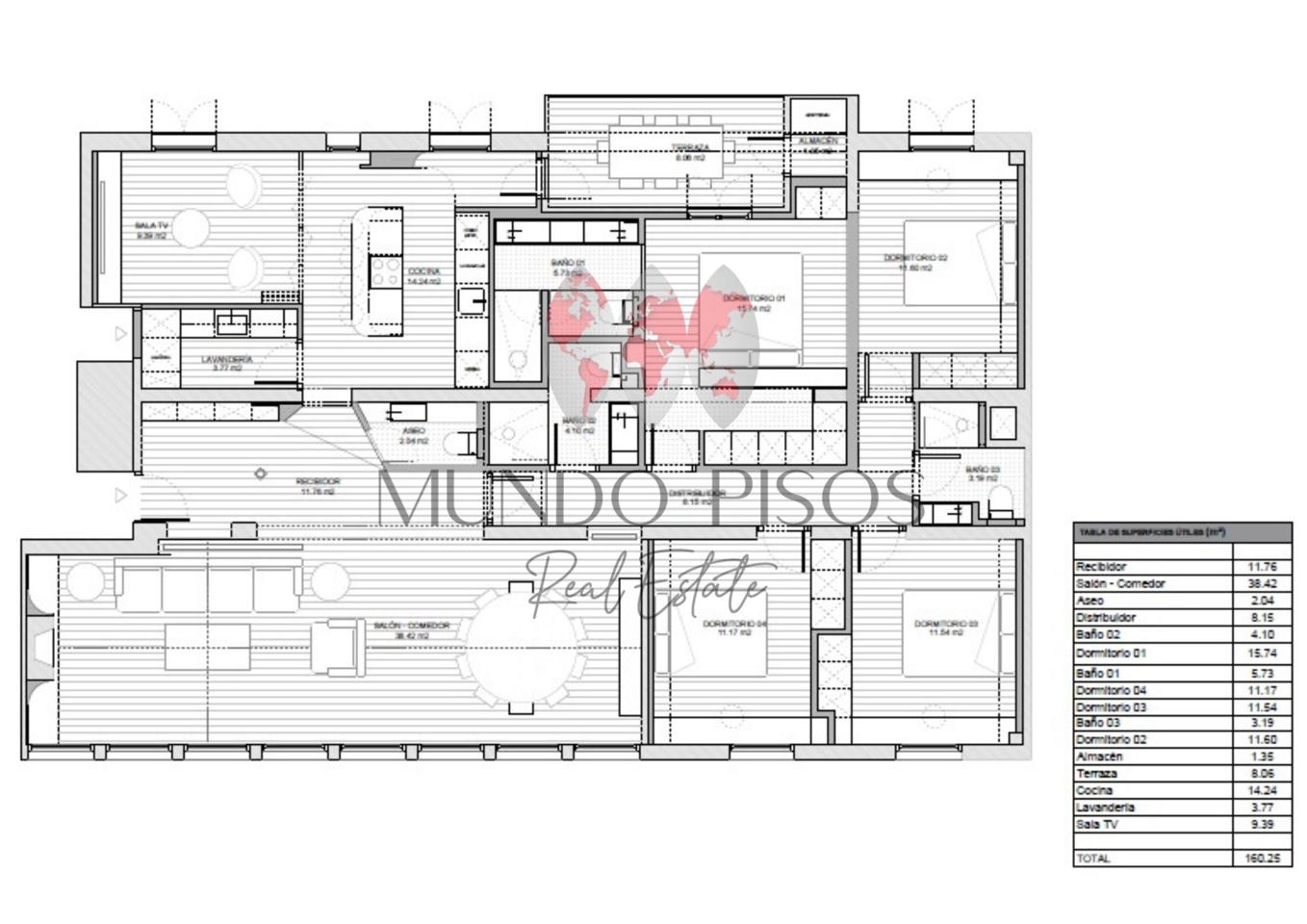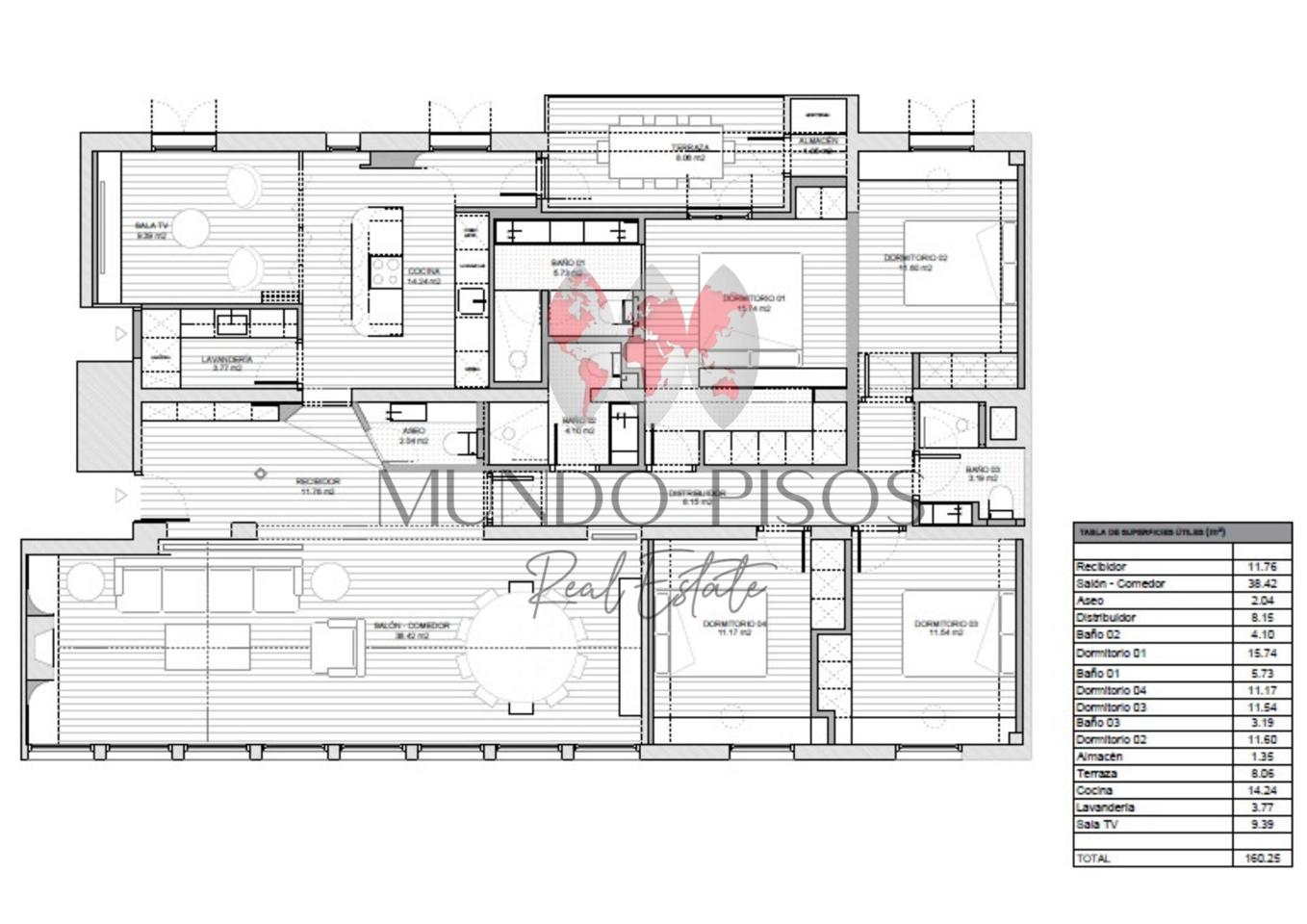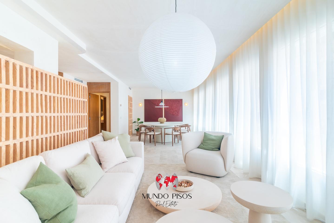
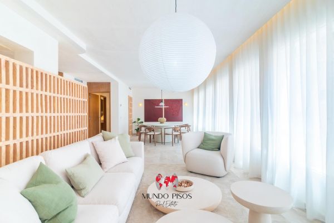
Ref. P4164
Design apartment in Camp d'en Serralta, Palma de Mallorca, Balearic Islands.
Camp d'en Serralta - Palma
Parcela:
Certificado energético: D
1.290.000 €
Luxury designer apartment, recently renovated, in Camp d'en Serralta, Palma, Balearic Islands.
This impressive property is just steps from the renowned Paseo Mallorca. It offers an ideal location to enjoy the atmosphere of Palma city center, with its shops, restaurants, and services. It borders the neighborhoods of Santa Catalina, Jaume III, and Es Fortí.
This exclusive home has been recently fully renovated with premium qualities. It is located on the second floor with an elevator and comprises 160m2 of usable space, as described in the plans by the architect in charge of the renovation (221.39m2 built according to registration information).
The apartment is divided into day and night areas:
In the daytime area, there is a large living-dining room of about 40 m2, according to measurements, with large glass doors, an integrated fireplace, and a guest toilet. In the same area, there is an open kitchen by the renowned Italian brand Modulnova, with solid natural stone countertops that highlight the robust and elegant character of this key area of the house. The kitchen is connected to a very pleasant living room. This sector also includes a separate laundry room with direct access to the terrace.
In the nighttime area, there are four very spacious double bedrooms, two of them with en-suite bathrooms, and one with direct access to the terrace, plus a third full bathroom.
Thus, the property has a total of three full bathrooms, plus a guest toilet. In these rooms, both the floors and walls have been treated with "MORTEX" microcement, a high-resistance continuous finish with a sophisticated appearance. The sinks are made of natural stone, and the sanitary ware and faucets are of top quality.
The main floors of the home have been covered with gray natural stone Zarci. They feature an advanced aerothermal system that supplies underfloor heating and cooling, ensuring optimal temperature throughout the year. The space climate control is complemented by a ducted air conditioning system with hidden linear diffusers that preserve the interior aesthetics and individual thermostats in each room.
The minimalist windows have been designed with concealed sashes, made of double-glazed Climalit with thermal break, and equipped with "Guardian Sun" solar control glass, optimizing thermal and light efficiency without sacrificing design.
Finally, the property includes a 12 m2 storage room, according to measurements, located in the semi-basement, with an exterior window and a power point, ideal as a storage space, workspace, or auxiliary zone.
Come see your new home; you will love it! Contact us for more information.
REF: P4164
_________________________________________
* Provisional registration number GOIBE 727780/2024.
* Furniture and appliances not included in the price.
* Inherent household items included in the price.
* The final full price indicated includes Mundo Pisos real estate brokerage fees. The price does NOT include notarial, registration, management fees if applicable, or taxes arising from the transfer (ITP for second-hand or VAT+AJD for new construction), which will be paid by the buyer according to current tax regulations. The tax base will be the reference value or the sale price, as appropriate. For more details, we attach a direct link to the ATIB: https://www.atib.es/TA/contenido.aspx?Id=9854&lang=es
* Floor plan extracted from the Matterport application is subject to possible errors.
This impressive property is just steps from the renowned Paseo Mallorca. It offers an ideal location to enjoy the atmosphere of Palma city center, with its shops, restaurants, and services. It borders the neighborhoods of Santa Catalina, Jaume III, and Es Fortí.
This exclusive home has been recently fully renovated with premium qualities. It is located on the second floor with an elevator and comprises 160m2 of usable space, as described in the plans by the architect in charge of the renovation (221.39m2 built according to registration information).
The apartment is divided into day and night areas:
In the daytime area, there is a large living-dining room of about 40 m2, according to measurements, with large glass doors, an integrated fireplace, and a guest toilet. In the same area, there is an open kitchen by the renowned Italian brand Modulnova, with solid natural stone countertops that highlight the robust and elegant character of this key area of the house. The kitchen is connected to a very pleasant living room. This sector also includes a separate laundry room with direct access to the terrace.
In the nighttime area, there are four very spacious double bedrooms, two of them with en-suite bathrooms, and one with direct access to the terrace, plus a third full bathroom.
Thus, the property has a total of three full bathrooms, plus a guest toilet. In these rooms, both the floors and walls have been treated with "MORTEX" microcement, a high-resistance continuous finish with a sophisticated appearance. The sinks are made of natural stone, and the sanitary ware and faucets are of top quality.
The main floors of the home have been covered with gray natural stone Zarci. They feature an advanced aerothermal system that supplies underfloor heating and cooling, ensuring optimal temperature throughout the year. The space climate control is complemented by a ducted air conditioning system with hidden linear diffusers that preserve the interior aesthetics and individual thermostats in each room.
The minimalist windows have been designed with concealed sashes, made of double-glazed Climalit with thermal break, and equipped with "Guardian Sun" solar control glass, optimizing thermal and light efficiency without sacrificing design.
Finally, the property includes a 12 m2 storage room, according to measurements, located in the semi-basement, with an exterior window and a power point, ideal as a storage space, workspace, or auxiliary zone.
Come see your new home; you will love it! Contact us for more information.
REF: P4164
_________________________________________
* Provisional registration number GOIBE 727780/2024.
* Furniture and appliances not included in the price.
* Inherent household items included in the price.
* The final full price indicated includes Mundo Pisos real estate brokerage fees. The price does NOT include notarial, registration, management fees if applicable, or taxes arising from the transfer (ITP for second-hand or VAT+AJD for new construction), which will be paid by the buyer according to current tax regulations. The tax base will be the reference value or the sale price, as appropriate. For more details, we attach a direct link to the ATIB: https://www.atib.es/TA/contenido.aspx?Id=9854&lang=es
* Floor plan extracted from the Matterport application is subject to possible errors.
Detalles

160 m²
Built area

4 baños

4 Bedrooms
Mapa
La ubicación del inmueble es a modo orientativo. Contacte con nosotros para saber la ubicación exacta.
¿Estás interesado?
¿Necesitas más información?
Rellena este formulario y nos pondremos en contacto contigo en el mayor brevedad posible. Seguro que juntos encontramos la mejor solución para ti.
Ref. P4164
There was a problem with your request, please resubmit the form request to verify the data again, thank you.
Su petición ha sido enviada correctamente
Debe aceptar las politicas de privacidad.







 Nueva búsqueda
Nueva búsqueda