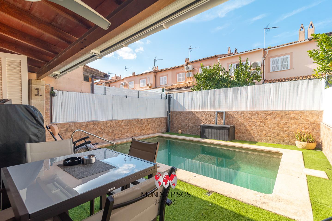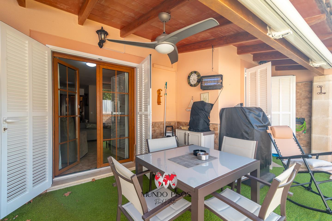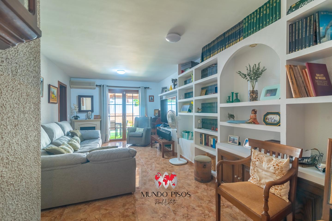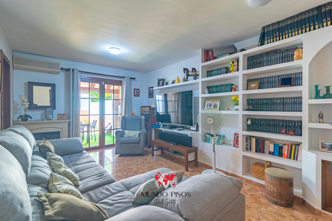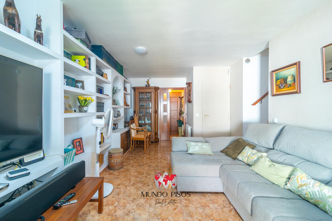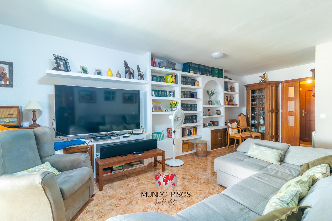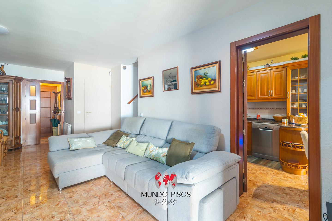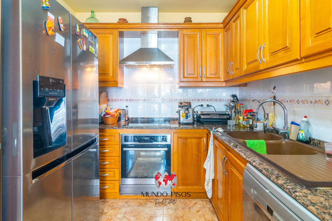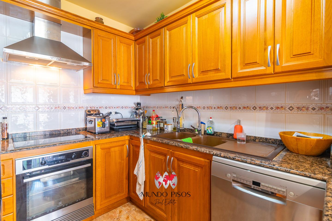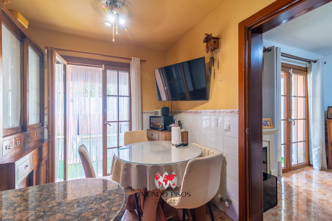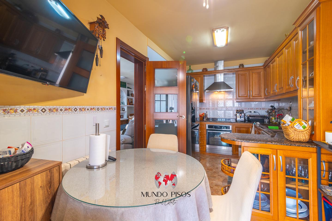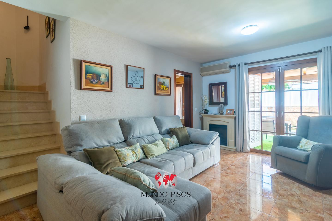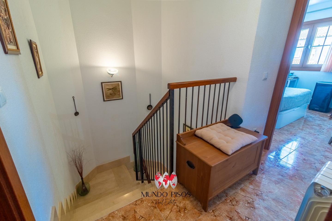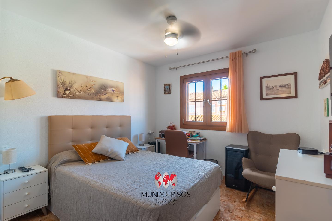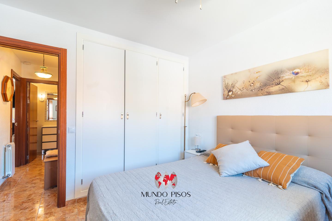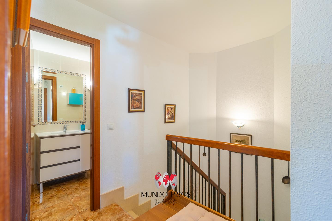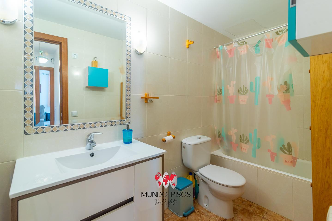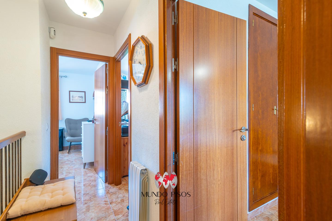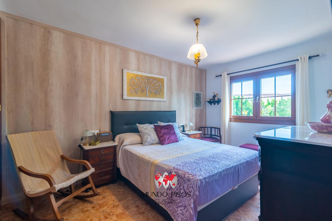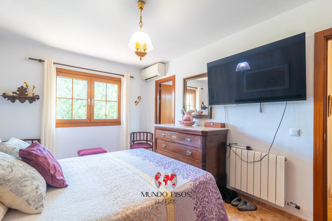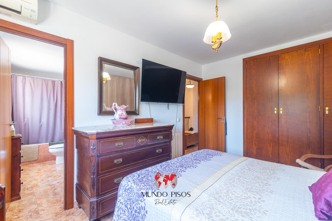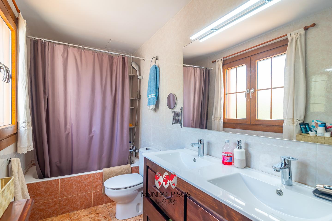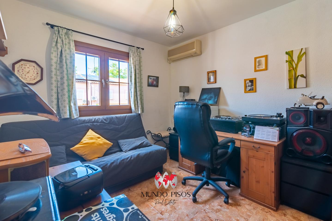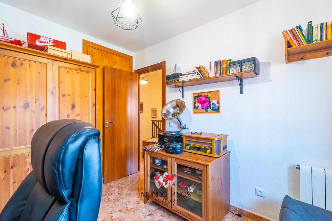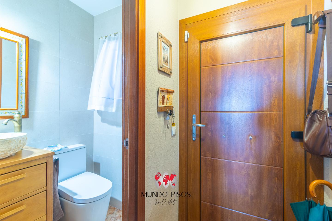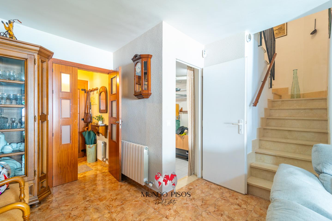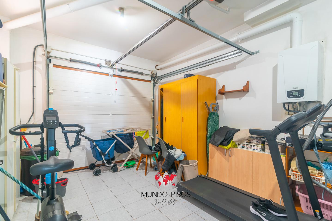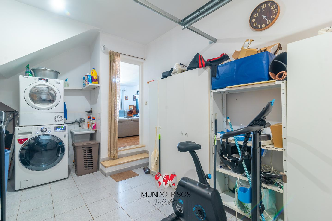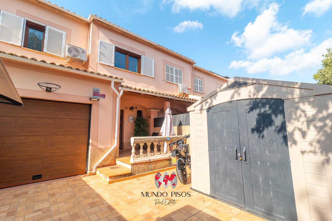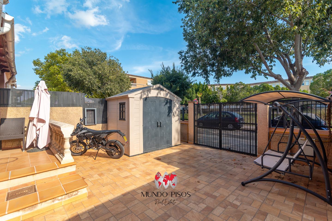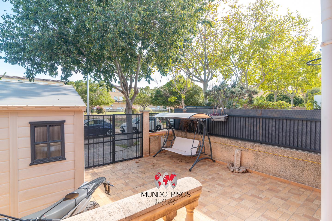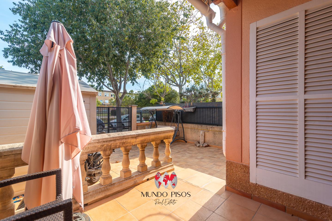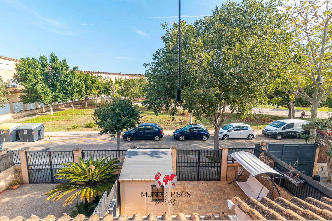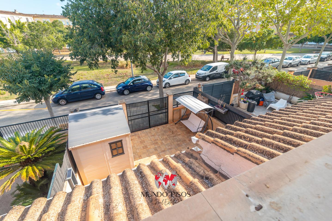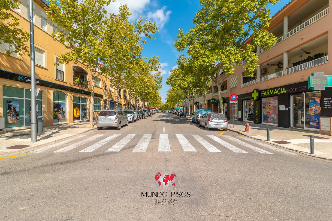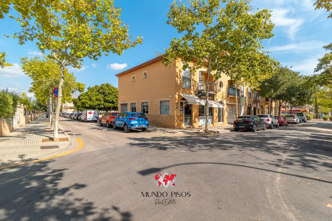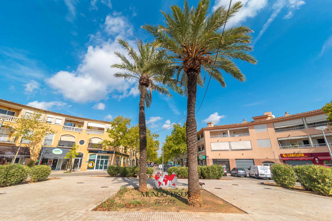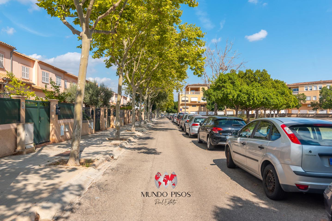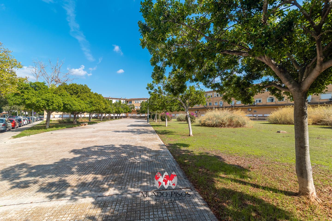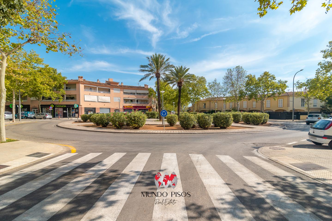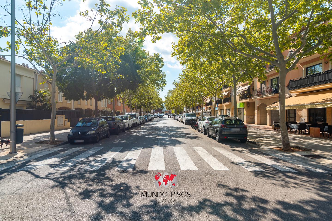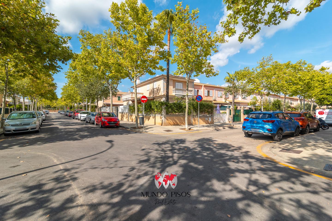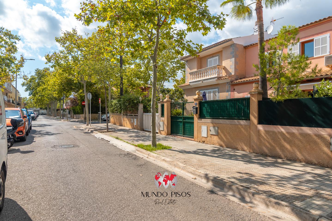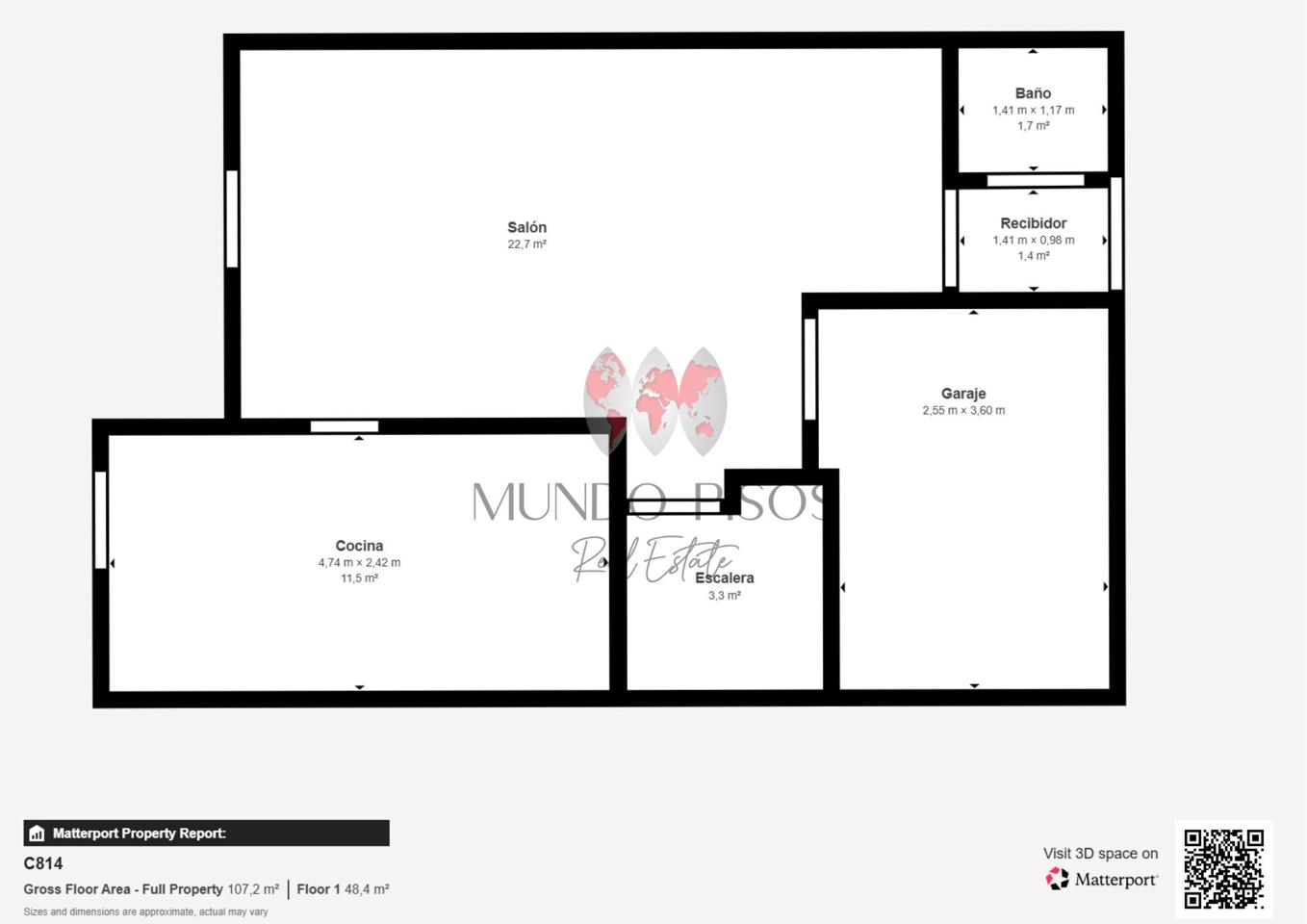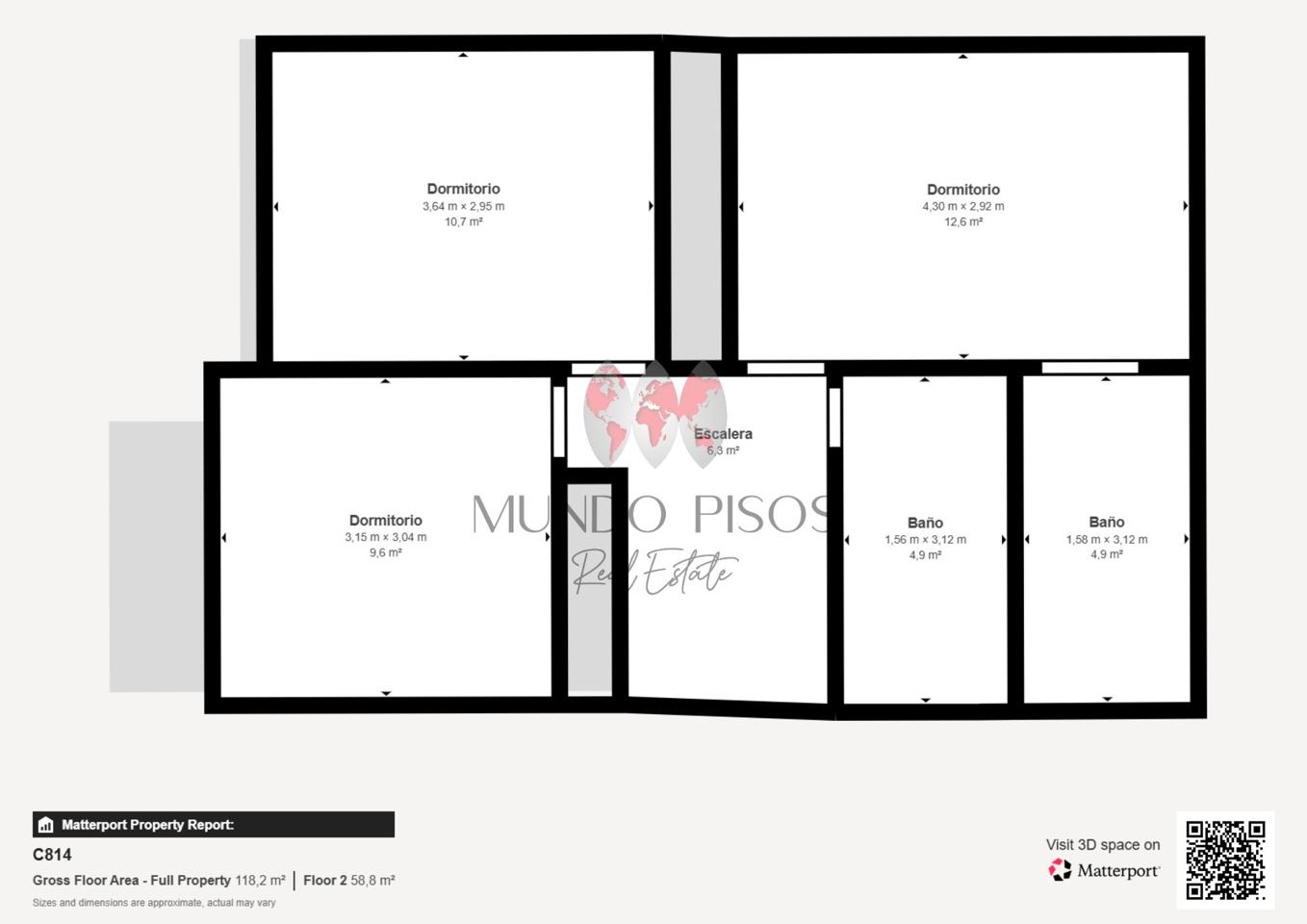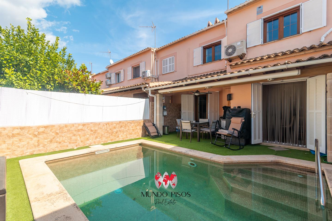
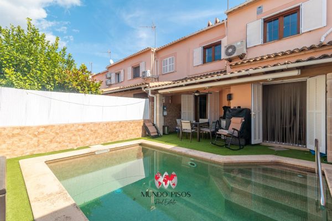
Ref. C814
Terraced house in Secar de la Real, Palma de Mallorca, Balearic Islands
Secar de la Real - Es Secar de la Real
Parcela:
Certificado energético: D
625.000 €
Large semi-detached villa with swimming pool and garage in Secar de la Real, Palma de Mallorca, Balearic Islands.
Secar de la Real is a residential neighborhood in the northern district of Palma, consisting of groups of houses, some isolated, in a wide area along with new urbanizations and parks. The Monastery of la Real and Son Espases Vell are located in the neighborhood, where the government built the new reference hospital for the Balearic community, as well as the well-known Quirónsalud Palmaplanas Hospital.
It borders the neighborhoods of Son Anglada, Son Espanyol, Son Sardina, Sa Indioteria, and Establiments. This area of Palma is characterized by being quiet and residential, with excellent access to the highway and the city center via public transportation.
In this unbeatable environment, we welcome this excellent property of 125m2 built for housing and garage according to the cadastre (124m2 registered), on a plot of 157.45 m2 according to the simple note and 107.50 m2 useful according to Matterport measurement. The house was built in 1995 according to cadastral data and is very well maintained.
It is distributed over 2 floors including garage, front terrace, and backyard with a built pool and porch.
On the ground floor, there is a spacious garage space of about 18 m2 built according to cadastre, with direct access. You can also access the house through a hallway, next to which there is a guest toilet, from which you find a large living room and a fully equipped independent kitchen, both with direct exit to the backyard with an incredible pool and a charming porch.
On the second floor, there are three double bedrooms and two full bathrooms, one of which is en suite.
It is worth noting that the property has all exterior carpentry made of PVC with double glazing, a methane gas heater for radiators and hot water, and three air conditioning splits with cold/hot pump.
Call us and take advantage of the opportunity you were waiting for!
REF: C814
___________________________________________
* Provisional registration number GOIBE 727780/2024.
* Furniture and appliances not included in the price.
* Inherent household items included in the price.
* Registration data: The house is listed as "under construction." The pool is not included.
* Data from the Palma City Council archive: construction permits for the house and pool are recorded, but the final completion certificates for both are missing.
* Front and rear porches built without building permits.
* Purchase costs not included in the price, borne by the buyer according to law except for the capital gain, borne by the seller.
* Floor plan extracted from the Matterport application, subject to possible errors.
Secar de la Real is a residential neighborhood in the northern district of Palma, consisting of groups of houses, some isolated, in a wide area along with new urbanizations and parks. The Monastery of la Real and Son Espases Vell are located in the neighborhood, where the government built the new reference hospital for the Balearic community, as well as the well-known Quirónsalud Palmaplanas Hospital.
It borders the neighborhoods of Son Anglada, Son Espanyol, Son Sardina, Sa Indioteria, and Establiments. This area of Palma is characterized by being quiet and residential, with excellent access to the highway and the city center via public transportation.
In this unbeatable environment, we welcome this excellent property of 125m2 built for housing and garage according to the cadastre (124m2 registered), on a plot of 157.45 m2 according to the simple note and 107.50 m2 useful according to Matterport measurement. The house was built in 1995 according to cadastral data and is very well maintained.
It is distributed over 2 floors including garage, front terrace, and backyard with a built pool and porch.
On the ground floor, there is a spacious garage space of about 18 m2 built according to cadastre, with direct access. You can also access the house through a hallway, next to which there is a guest toilet, from which you find a large living room and a fully equipped independent kitchen, both with direct exit to the backyard with an incredible pool and a charming porch.
On the second floor, there are three double bedrooms and two full bathrooms, one of which is en suite.
It is worth noting that the property has all exterior carpentry made of PVC with double glazing, a methane gas heater for radiators and hot water, and three air conditioning splits with cold/hot pump.
Call us and take advantage of the opportunity you were waiting for!
REF: C814
___________________________________________
* Provisional registration number GOIBE 727780/2024.
* Furniture and appliances not included in the price.
* Inherent household items included in the price.
* Registration data: The house is listed as "under construction." The pool is not included.
* Data from the Palma City Council archive: construction permits for the house and pool are recorded, but the final completion certificates for both are missing.
* Front and rear porches built without building permits.
* Purchase costs not included in the price, borne by the buyer according to law except for the capital gain, borne by the seller.
* Floor plan extracted from the Matterport application, subject to possible errors.
Detalles

157 m² Total area

3 Bedrooms

Parking

108 m²
Built area

3 baños
Mapa
La ubicación del inmueble es a modo orientativo. Contacte con nosotros para saber la ubicación exacta.
¿Estás interesado?
¿Necesitas más información?
Rellena este formulario y nos pondremos en contacto contigo en el mayor brevedad posible. Seguro que juntos encontramos la mejor solución para ti.
Ref. C814
There was a problem with your request, please resubmit the form request to verify the data again, thank you.
Su petición ha sido enviada correctamente
Debe aceptar las politicas de privacidad.







 Nueva búsqueda
Nueva búsqueda